450 Woodville Road
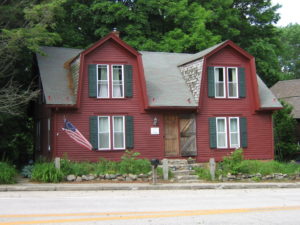
In the 1700’s the Hill family owned much of the land that was to become the village of Hopkinton City. In May of 1789 Major Benjamin Taylor bought a small house lot from Josiah Hill. The lot was only 13 sq. rods and was on the north side of the road going from Hopkinton City to Woodville. Benjamin Taylor had married Mary Thurston, the daughter of General George Thurston and Dolly (Cottrell) Thurston. Their property abutted Taylor’s new lot to the west. The Thurston’s large house is now 496 Main Street. Mary’s father had served in the local militia during Revolutionary War. After the war he was appointed General of Washington County’s militia. Benjamin had also served in the militia during the war, earning the rank of Major.
In all likelihood Benjamin Taylor finished building his house in 1789, the same year he bought the lot. His peacetime occupation was that of a “hatter”. He made and sold hats in the cellar of his new house. The small house lot was squeezed between his in-laws’ property to the west and Henry Clarke’s blacksmith shop to the east. In April of 1792 Benjamin added to his property, buying a three quarter acre lot from Mr. Hill. This lot abutted part of his original lot to the northeast. A few days later Benjamin bought a small parcel of land (20 sq. rods) from Thomson Wells. This was north of Woodville Road and between Clarke’s blacksmith shop and the three quarter acre parcel from Mr. Hill. It was on these combined lots that 448 Woodville Road, next door to 450, would later come to be built. However, Benjamin and his family did not have many years to enjoy his expanded land holdings.
Benjamin Taylor died in 1803 at age 43. On January 7, 1805 the division of Benjamin’s estate was recorded at Hopkinton Town Hall. The property was divided into three portions – one third to his widow, Mary (Thurston) Taylor, one third for each to their daughters, Lydia and Elizabeth. Mary got her “widows third” which included half of the house, half of the basement and half of the tiny lot. Elizabeth, the younger, unmarried daughter, drew a lot that included the rest of the house and its lot. Lydia, married to John Davis, drew a lot that included the three quarter acre lot from Mr. Hill on which was there was “an old barn”, the piece of land from Mr. Wells and the half of the basement of 450 Woodville Road that had been her father’s “hatter’s shop”.
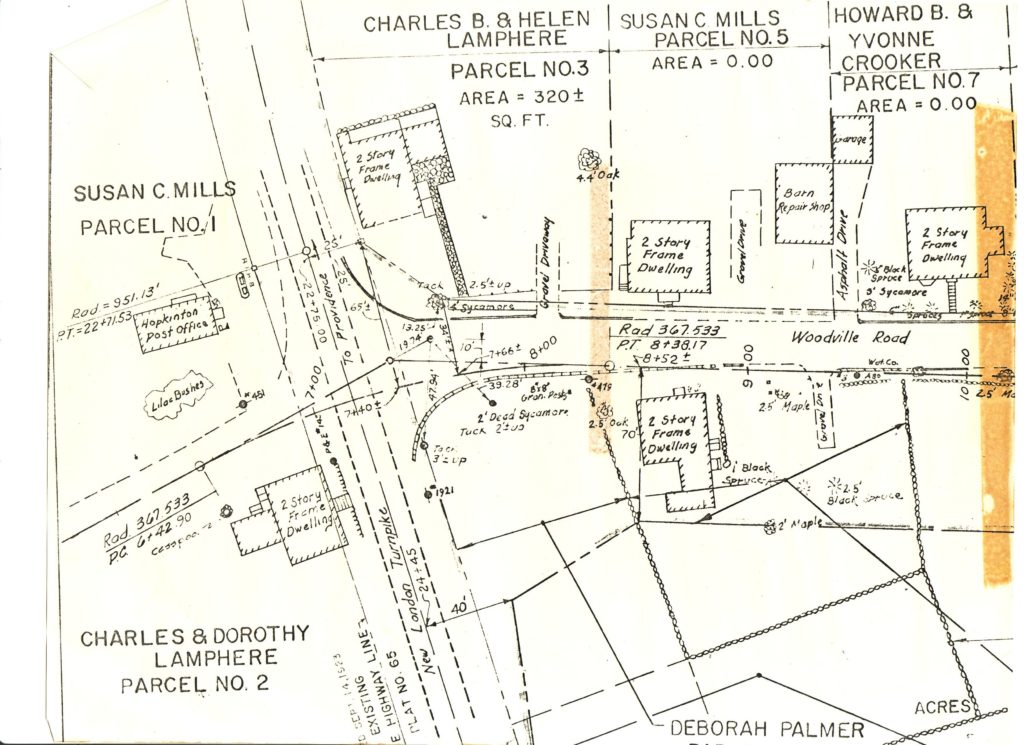
1805
On January 31, 1805 Lydia and John Davis of Bristol, Connecticut sold all of the property that Lydia had inherited from her father to Elder, Abram Coon. Elder Coon owned the abutting property to the east of the three quarter acre lot. At this time no house had been built on this property. On May 1, 1807 Elder Coon sold the above property, including the Davis’s right to Benjamin Taylors “hatter’s shop” in the cellar of the Taylor House. However, no house is recorded on the property except in reference to the ½ cellar of the Taylor House. The buyer was General George Thurston, Lydia’s grandfather.
1808
In 1808 Mary (Thurston) Taylor died at age 38. Her daughter, Elizabeth, with whom she had shared the Taylor house, married Capt. Russell Clarke shortly after her mother’s passing. In 1812, Elizabeth (Taylor) Clarke, passed away at age 25. She and her husband had been living in Connecticut. After Elizabeth’s death Russell Clarke remarried. His second wife was Sarah Thurston, the youngest daughter of General George Thurston and the only child of the general’s second marriage. Sarah and Elizabeth’s mother were ½ sisters. Although Sarah was several years younger than Elizabeth had been, she would have been Elizabeth’s aunt! Sarah (Thurston) Clarke died in 1814 at age 21, just 2 years after Elizabeth. In 1822 Russell Clarke relinquished any claim he may have had on Elizabeth’s property in Hopkinton to General George Thurston, Elizabeth’s grandfather, who also was Sarah’s father. Benjamin Taylor, Mary (Thurston) Taylor, and both of Russell Clarke’s wives, Elizabeth (Taylor) Clarke and Sarah (Thurston) Clarke are buried in the Thurston Burial Lot – #17 on Main St. just south of Hopkinton City.
1825
On 9/30/1825 General George Thurston sold land to his son, George Thurston, Jr.. The parcel contained about three quarters of an acre. It included the Benjamin Taylor house and part land Benjamin had bought in 1792 that is now 448 Woodville Road. General Thurston died in 1827 at 86; George, Jr. died in 1828 at 45. George, Jr. died leaving no will. His estate was administrated by Jeremiah Thurston, his older brother. Jeremiah ended up owning the Benjamin Taylor house. Jeremiah died in 1830 and he too died without leaving a will.
1840
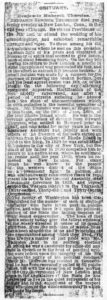
On 10/26/1840 John and Lydia Davis then of Bridgewater, NY deeded one half acre, including the Benjamin Taylor House, to Sarah Thurston, Jeremiah’s widow. This was Lydia’s inheritance from her sister, Elizabeth (Taylor) Clarke and her mother, Mary (Thurston) Taylor. Sarah Thurston left the property to her and Jeremiah’s three sons, Horace, Franklin and Benjamin B. Thurston. By April of 1843 Benjamin had bought the shares owned by his two brothers, thus having full position of the Benjamin Taylor House and lot. In November of 1845 Benjamin resold half of the house and lot to his brother, Horace, and the other half to their cousin, Charles Noyes. On October 1, 1855 Horace Thurston sold his half to Charles Noyes as well. This deed made Charles Noyes the sole owner of the Benjamin Taylor house. The deed also included a provision giving the occupants of the Taylor House the right to draw water from the well now at 448 Woodville Road. This property had once been owned by Benjamin Taylor. During some of this time the Taylor House may have been occupied by tenants, providing income for its owners. Their tenants would have the right to draw water from the well next-door.
Charles Noyes, who became the sole owner of the Taylor House in 1855, may have lived there briefly at some point before 1848. However, in Oct. of that year, after the last of General Thurston’s children had passed, Noyes bought the property that is now 496 Main St. and move in to it himself. He had come to Hopkinton in the 1840’s to partner with his cousin, Benjamin B. Thurston, in managing the Thurston Store that was attached to the General’s house. Eventually Noyes bought the business from Benjamin B. Thurston.
1856
In 1856 Charles Noyes hired his sister’s 16 year old son, Edwin R. Allen, to come from Connecticut and help him in his store in Hopkinton. The 1860 US Census lists Edwin R. Allen as a “clerk” living in the old General Thurston House with Mr. Noyes. When the Civil War broke out, young Mr. Allen volunteered and experienced many intense battles. He entered the war as a private and returned to Hopkinton as a Lieutenant. After the war he was eager to begin life as a civilian. He continued to work at the store and soon became its manager. In 1867 he married Mary Thayer, the daughter of the couple who lived across Main Street from the store. His uncle Charles allowed the young couple to set up housekeeping in the big old house attached to the store.
Mr. Noyes still owned the Taylor House next door and may have lived there much of the time. This option would have given the young couple privacy to raise their two sons. It also would have given the aging bachelor a quiet place to live, with people who cared about him close by to help out if need be. Mr. Noyes owned the Taylor House until his death c. 1879. Having no children, he left the Benjamin Taylor House and lot to his four nephews, Benjamin Robinson of Wakefield, RI, Charles N. Allen of Wilmington, CT, Edward T. Allen of San Francisco, CA, and Edwin R. Allen of Hopkinton, RI. In 1881 Edwin R. Allen bought out the other three nephews, gaining sole ownership of the Taylor house, including rights to water from the well next door. Mr. Allen never lived in the Taylor House, but probably rented it out.
Allen was well known and well respected in Hopkinton and throughout the state. He ran the popular Thurston Store next door to it until his death in 1931 at age 91. He also served as Hopkinton’s Town Clerk between 1867 and 1917, and in the late 1800’s he served two terms as Rhode Island’s Lieutenant Governor.
1881
In June of 1881 Edwin R. Allen sold the Taylor House to Henry H. Barnes. The description of the property indicates that the boundaries did not include the lot on which Henry Clarke’s blacksmith shop had stood. The former Clarke house across Woodville Rd. and old the blacksmith shop belonged to John S. Champlin at the time of this deed. This deed also mentioned that occupants of the Taylor houses continue to have the right to draw water from what is now 448 Woodville Rd. This neighboring property was owed by George H. Spicer when this deed was written.
Mr. Barnes was listed as living in Hopkinton City in the 1880 census. However, at that time Mr. Barnes, his wife and daughter were apparently renting. He worked as a “carriage trimmer”, probably at the A. L. Wells Carriage Factory which burned in a great fire in 1888. This factory was located across from the property at 1 Clarkes Falls Rd. This land is now occupied by two house trailers. Before the fire, it was the largest manufacturer of carriages in the state.
1886
In 1886 Henry H. Barnes sold the Benjamin Taylor House and lot to a man with the same name except for the middle initial, perhaps his son. In the 1880 census Henry A. Barnes is listed as a 17 years old “farm laborer” living on a farm in Tomaquag Valley. If young Henry Barnes had hoped to live in Hopkinton City and have a secure job at the carriage factory, he must have been very disappointed by the fire in April of 1888! In September of 1889 Henry A. Barnes, then living in North Kingston, sold the Benjamin Taylor House to Augustus L. Wells.
Mr. Wells had owned the carriage factory that burned and was still a wealthy man when he made this purchase. It may have been Mr. Wells who had the simple Cape Cod style Taylor House remodeled to have greater appeal for those with Victorian tastes. This would have involved the removal of the obsolete center chimney and replacing it with a smaller one. The smaller chimney would have served a wood fired cook stove and heating stoves and been more efficient than the old center chimney. The upstairs became roomier with the addition of two dormers facing Woodville Rd. These were decorated with scalloped shingles and Victorian finials pointing to the sky. A Victorian front porch added a nice touch to the front entry way.
When Mr. Wells purchased the Taylor House, the old blacksmith shop and lot did not go with the property. This lot belonged to the heirs of John S. Champlin. He had owed the house across Woodville Rd. that had housed several blacksmiths over the years. The first smith to own the house on the south side of Woodville Rd. bought the lot across from it for his shop. Mr. Champlin had purchased the properties on both sides of the road from the last blacksmith work there, Burrell Slocum. Champlin passed away in 1883.
1893

In July of 1893 Mr. Wells’ son, Augustus L. Wells, Jr. a Boston dentist, bought several properties in Hopkinton from his father, including the Taylor House and lot. In August of 1890 Mr. Wells, Sr. bought this blacksmith shop lot which abutted the Taylor house lot from the heirs of John S. Champlin. Soon after the blacksmith lot came into the possession of the Wells family, a Victorian styled barn was built to replace the old blacksmith shop. The 1895 map of Hopkinton City indicates that both the house and barn belonged to the Augustus L. Wells family at that time. This barn still stands on the site, but the barn and its lot are no longer part of the Benjamin Taylor House property.
1909
In August of 1909 Augustus L. Wells, Jr. sold the Taylor House and lot to his brother, John E. Wells, who lived in Hopkinton City. It appears that John also bought the house as an investment rather than a home. The 1910 census places James E. Wells as living in the Thomas Wells House at 495 Main St. He had lived in this location for some time with his wife and extended family. In fact he been living there in 1888 and worked at carriage factory when the fire broke out. Newspaper stories indicate that he was one of the first at the scene and had tried to move some of the new carriages out of harm’s way, was driven back by the flames.
1911
In Oct. of 1911 John E. Wells sold the Benjamin Taylor House to Charles H. Langworthy. Mr. Langworthy was an elderly widower and a retired farmer. He had owned a large farm in Tomaquag Valley. The small “modernized” house and barn in Hopkinton City suited his needs well. As his health declined his granddaughter, Susan L. Crandall, moved into his home to help with his care. In 1914 Susan married Walter F. Mills, who had once worked as a farm laborer on her grandfather’s farm. The deed also continued the privilege of access to the well on the property that is now 448 Woodville Rd. This was then the home of Frank W. Mills and his mother. He had bought the house in 1906. Frank Mills was Walter F. Mills’s younger brother. He lived there with their widowed mother, A. Irene Mills.
Susan and Walter F. Mills continued help Mr. Langworthy until his passing in 1916. In his will he left his entire estate to his granddaughter. After Mr. Langworthy’s death, Susan and Walter continued to live in the house that he left to Susan. Their son, Walter F. Mills, Jr., aka “Franny”, was born in the Taylor House in 1917. In fact three generations of Millses eventually called the Benjamin Taylor House home.
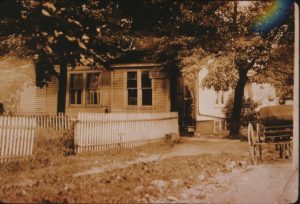
Susan Mills became Hopkinton City’s post master in in 1924. She and Walter built a small addition at the southwest corner of the house. Its narrow doorway opened onto Woodville Rd. This became the village post office. It also served a convenience store for the village. Customers could pick up a loaf of bread and the newspaper along with their mail. Tragedy struck the Mills family in 1929, when Walter passed away at age 45. Susan, was a strong willed and determined woman. She was also a good business woman. In 1931 she responded to her circumstances by buying the store and filling station recently built at the corner of Main St, and Clarke’s Falls Rd. She installed the village post office in the store and this little enterprise became the heart of Hopkinton City for many years. Susan mills retired in 1960. However, the little store and post office continued. Eventually the post office was moved to the Thayer House where it is today. The little store building is now home to the “Back in Thyme Restaurant”.
Walter F. Mills, Jr., aka “Franny”, married Edith Rhodes c, 1938 and raised three children in the Taylor House; Marvin Douglas, Susan, and Walter. In 1947 Susan C. Mills and Edith (Rhodes) Mills signed a deed as joint tenants of the property. The deed included the barn and the wording that granted water rights from the property at 448 Woodville Rd. It may be telling that her son, Walter F. Mills, Jr., aka “Franny”, was not a signatory of this deed!
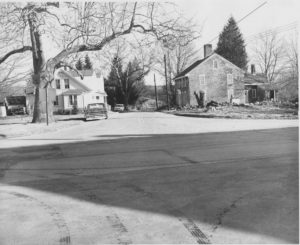
Franny was somewhat of a “local character”. He was an excellent mechanic and held jobs at several automobile dealerships over the years. He also used the barn on the property to do automobile repair work for private customers. A sign over the barn door proclaimed “Mills Custom Motors” In addition to the private repair work, Franny used the barn for his passion, building race cars! This avocation attracted a following of likeminded men. For many years Hopkinton City was not the quiet New England village that it appeared to be. Race cars that were built had to be tested. Woodville Road became the test track! When races were won, celebration was in order, often into the wee small hours. When races were lost, sadness had to be washed away; beer being the primary cleanser! The 4th of July was a time for fireworks and partying! Franny was a “hail fellow well met”. However, living close to his barn could be difficult for neighbors!
1978

In 1978 his mother, Susan and his wife Edith sold the Blacksmith Shop Lot, including the barn that had been Franny’s race car shop. Not long after this sale, “Franny” passed away. The buyers were Howard and Yvonne Crooker, the neighbors at what is now 448 Woodville Road. The Crookers had long feared that Franny might accidently burn the building down. They bought the barn to protect their own home. Subsequent deeds for the Benjamin Taylor House, clearly state that the barn is part of the property next door.
1979
In 1979 Susan C. Mills sold her interest in 450 Woodville Rd. to her daughter-in-law Edith Mills. In 1981 Edith sold the property to her youngest son, Walter. Young Walter was the last Mills to own the property. His sister, Susan (Mills) Kenyon, had died unexpectedly in 1964 at age 20. His mother, Edith, passed in 1982 and his grandmother, Susan, passed away in 1983 at age 93. His older brother, Marvin Douglas also passed away sometime in the 1980’s in Nevada, where he had made his home and had raised his family.
1982
In March of 1982 Walter Mills sold the Benjamin Taylor House to John and Sally Grills. The Grills owned 450 Woodville Road until 1985. During that time they did some repairs and remodeling. The roof was re-shingled and the wood shingles on sides of the front dormers were replaced as well. They also removed the addition that had been Susan C. Mills’s original post office. In addition, some of the Victorian features were removed, including the finials that had been at the tops of the front dormers. The house was repainted, exchanging its white coat for a yellow one. Also, the front porch was removed, leaving only its concrete steps and its floor to give access to the front door that had been replaced by a modern aluminum door. The most important change was the drilling of a well at the southwest corner of the home. Still the deed cited the provision of access to the well next door.
1985
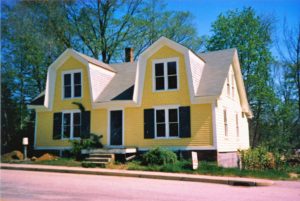
In July of 1985 the Grills sold the house to David and Maureen Zaharie. Despite the newly drilled well, the deed included the right to water at the house next door at 448 Woodville Rd.. In 1991 Hurricane “Bob” brought down a huge maple tree just over the property line at the northwest corner. This cause considerable damage to the north section of the roof of the Taylor house.
1994

In October of 1994 David G. Zaharie, Jr. sold the Benjamin Taylor house to Robert and Mary-Lee Martorelli. The Mr. Martorelli had excellent carpentry skills. When he found that the hurricane damage to the north roof had not been adequately repaired, he did so himself. He also replaced much of the home’s siding, including the scalloped Victorian shingles that had been on the dormer fronts and on the east gable end. He used cedar clapboard painted red as his replacement and put dark green shutters on the house. He also replaced the modern front door with one that reflected the original age of the house. To give better access to the front door, Mr. Martorelli removed the concrete steps and the remains of the old porch floor. He then built stone steps to the front door. Inside the house the original 1789 timbers and hard wood floors were exposed. After a time the Martorellis found themselves in financial straits and eventually lost the Benjamin Taylor House to Wells Fargo Bank in August of 2008.
2008
In September of 2008 Wells Fargo Bank sold the property to Charles Wright. In September of 2010 Mr. Wright sold the property to an in-law, Charles Harper. Mr. Harper died unexpectedly leaving no will. However, he did some work on the house before his death. One of the things he did was to install new windows with vinyl casings. These were modern, one over one, full panes. As they were very similar to the Victorian, one over one, windows that had been on the house since the 1890’s, they did not appear too out of place. The estate was settled by November of 2012 when Joshua Bean and Andrea Weber bought the Benjamin Taylor House.
2014
In July of 2014 Adam and Ashley Howarth bought the Benjamin Taylor house from Bean and Weber. The deed included the historic reference to water rights from the well at 448 Woodville Rd. that dates back to 1844 and indicated that the old barn is part of the property next door.
The Howarths have made a number of improvements to the Benjamin Taylor House. The interior still reflects the age of the age of the house with exposed beam and hardwood floors. However, they have also strived to make it very attractive and comfortable for modern living. Their major improvement is in the home’s small backyard where they have installed a modern septic system. Because of the area’s high water table, a portion of the septic system had to be placed so it is above ground level. This created a berm that required some creative landscaping. However, the system technically advanced, up to code and works very well. Also, Mr. Howarth has painted the house gray with white trim, making it very compatible with its neighbors. In addition has rebuilt the front steps to make them safer and has built a low stone retaining wall in the front yard where a beautiful flower bed had been installed.


